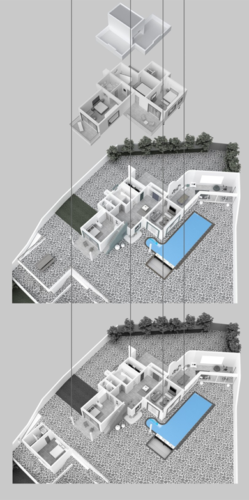YUVRAJ VILLA ON A HILL
HOME SPRAWLS DOWN THE SLOPES OF GOA HILL(SPORTS STAR)
This was a development of 4 plots located on a small hill overlooking the Arabian Sea through the back water of Morjim Goa. We inherited a structure of typical 3BHK tropical Villa on the highest part of the hill of a 2.5 acre the triangular plot that was partially at and the rest of the greens were sloping down with a steep gradient.

Sounds of water springs in the entrance enhances the experience of the space.

Deck overlooking the below pool extension allowing to blend the pool bar and upper decks while partying

Stepped terracing allowing multiple areas for activities while enjoying the outdoors.
A retirement home for a sportsman with 3 bedrooms & attached multiuse room double as living room extension, a secluded outhouse, sand lled volley ball court and large paved area for the rst phase development.
After discussion with the couple and understanding the functional needs and lifestyle peculiarity, we concluded with agendas for prioritizing to maximizing outdoor living, terracing land for sports & recreation activities. And a rustic & Mediterranean feel to the house which was inuenced by their frequent travels to Europe.



External staircases connects multiple deck areas allowing free owing casual stroll around the place.

Double height ceiling with crystal chandelier & freestanding bar table below. The wooden beams brings warmth to the space.

Grecian country interior décor with light wood furniture & white washed round edged walls relaxes the mind.

Outdoor dining with a scenic view of the greens & Arabian sea.
A strategic expansion of existing structure by adding L shape verandah facing the pool, extends the living room & aligns with the skewed plot boundary.
This blank wall on the other side, denes the outline for the entrance court and reinforces the separation of private areas. Large deck extensions to the bedrooms on the upper oor is connects to the pool deck with an open staircase. A dining area is cut out partially from this verandah, as an extension to the living room. As the pool deck extends towards the sloping land, it is terraces forming recreation and sport areas and also conceals the outhouse underneath.
A strategic expansion of existing structure by adding L shape verandah facing the pool, extends the living room & aligns with the skewed plot boundary.
This blank wall on the other side, denes the outline for the entrance court and reinforces the separation of private areas. Large deck extensions to the bedrooms on the upper oor is connects to the pool deck with an open staircase. A dining area is cut out partially from this verandah, as an extension to the living room. As the pool deck extends towards the sloping land, it is terraces forming recreation and sport areas and also conceals the outhouse underneath.
Mid way through the project we encountered a hard rock underneath that became a major hindrance and reason for increase in time & cost. An onsite decision to mark a new layout aligning to this rock was crucial. This was a winner cause it helped cut both, time and cost. Architecture shapes the site and the site shapes architecture. This marriage adds an interesting character with the skews, responding to the natural terrain.

While adopting the preferred visual language it was crucial to keep in mind the tropical climate and also to understand & collaborate with the land contour to foresee the extension for the next phases. The development is with minimum disturbance to the natural slope and for the next phase, Along with a solar plant for outdoor lighting n boilers , we are also planning a tree house around one of the large tree in the centre of the plot.
Approach to the villa is through a paved court with an odd prole of soft white walls, a Greek blue door and sound of water fountain that transports one to the Mediterranean.
The double height entrance of the living room with a rustic chandelier is centers around a mirrored bar, anked by living and dining overlooking the pool. The living connects to the large tall L shaped multi use room which embracing the large paved court with pool , an onyx sunken bar and an extended jacuzzi that bends into a shaded verandah underneath the upper level bedroom decks, connected with an open blue staircase. A guest bedroom on the ground oor and has an extra platform bed in an arched alcove, scooped out from underneath of the external staircase. The large master bedrooms on the rst oor open out to their private decks with pink bougainvilleas with views of the Arabian sea.
Land steps down connecting terraces laid out in skews as per the natural terrain for volleyball court, an outdoor sit out. A self sufcient outhouse camouages completely under the dining area in the main court and becomes a secluded retreat and can be accessed by a separate staircase.
Smooth plastered walls with rounded corners, external staircases, stepped terraces, blue color, random rubble pattern kotah oor for the outdoors and Spanish random sized rustic tile for the indoor, teak wooden doors and country style teak furniture stained white, colored cotton upholstery, all contribute to achieve a desired Grecian villa feel.

3 comments