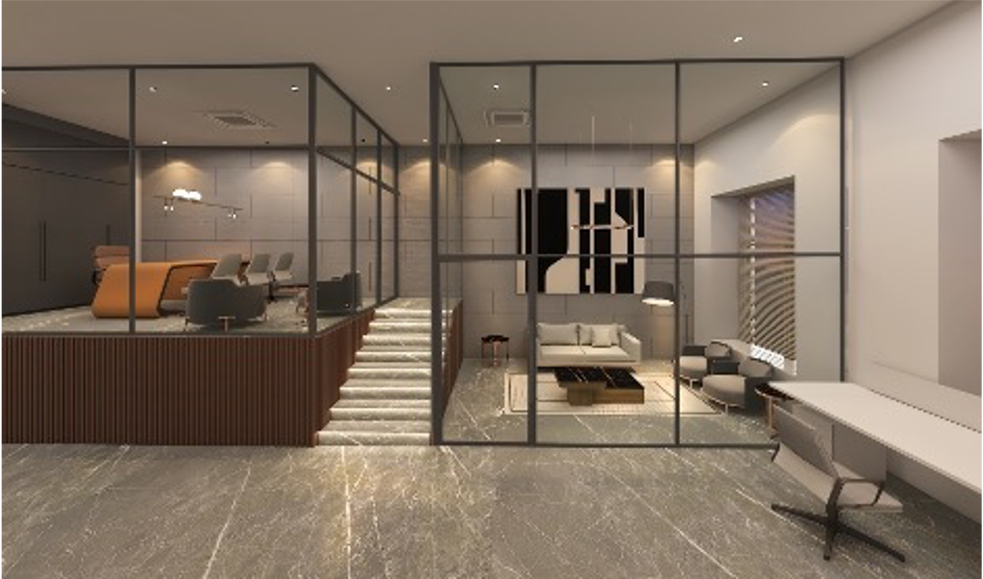Commercial interior design refers to interior design in commercial spaces. These include offices, retail stores, restaurants, lobbies and other public spaces. Designers then work with the completed space to add furniture and decor to meet the original design goals.

Brief Development
A thorough and informative design brief is an imperative part of the design process for all stake holders. The more information we can gain from the client in the early stages of design, the more effective our decision making and problem solving process will be. Our questionnaire serves as a useful tool to fulfill this criteria.

Site Survey
A solid starting point for the design idea. On site survey is one of the most important aspects for design services and helps in avoiding errors and omissions. It’s virtually impossible to build, without having the correct inputs. This is where the site survey becomes so vital.

Design Concept
An interior design concept is the central theme that all the design elements are focused upon. It exists as an idea first and is brought to reality through careful planning. At its best, an interior design concept is a visual theme that evokes a specific mood by strategically using colour, space and style in tandem It is the art bring an idea to reality.

Design Presentation and Sample Board
We work toward a final design going through concepts, layouts, timely feedback and collaboration. A presentation of the final design includes layouts, elevations, samples, 3d models and renditions. In the sample board, we will have samples of actual materials and pictures of materials that are not sampled, as well as furniture and accessories pictures to give an idea of what kind of furniture is going to be used in the room being designed.

Details
In terms of working drawings such as plans, sections and elevations which are used to provide information about construction like Civil, MEP, HVAC and so on. It is further used to prepare bill of quantities, specifications and work/cash-flow progress charts.

Administrating Building Contract
The contract document set out the obligation and responsibilities of the parties to the contract. These include : Articles of agreement and conditions of contract, Bill of quantities, Working drawings, Specifications, Schedules of work, Tendering.

Project Coordination and Inspection
Success of a project is assured when architects, engineers, consultants, contractors, suppliers and all the stake holders are in coordination with each others using Coordination drawings, Technical data sheet, Material inspection sheet, Test reports, Safety Standards, Bar charts during periodic site visit.

Handover Documents
The hand over documents facilitates in giving an overview of the way in which the building was originally intended to operate and any changes that have been made. It includes all relevant data in terms of as build drawings viz CIVIL, MEP, FRMS and so on along with O&M manual, health & safety file, Dos & Don’ts along with escalation matrix and documents pertaining to LEED certifications.

