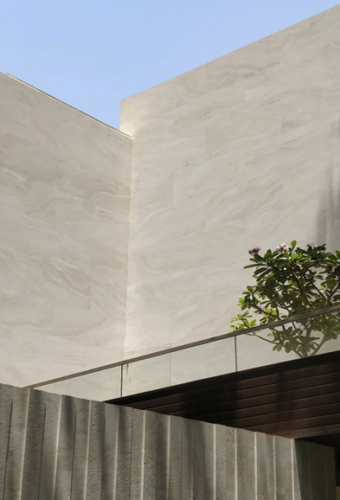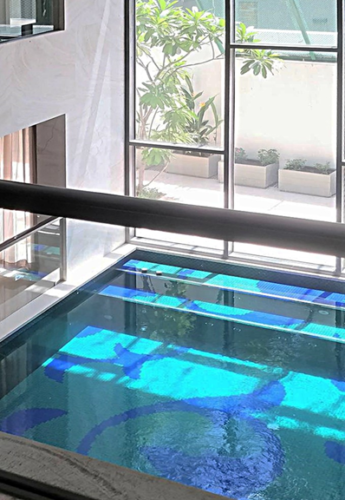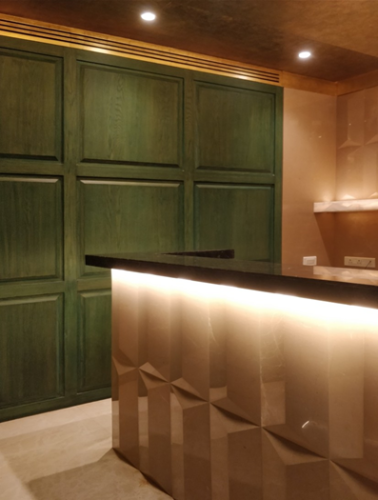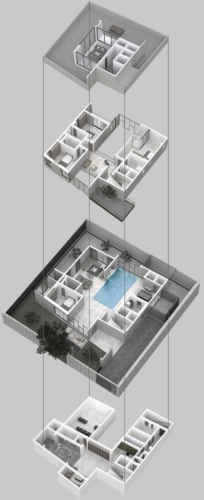MUKESH BHATT INTROVERT LIVING
HOME AROUND A POOL FOR AN ENTERTAINMENT INDUSTRY MOGHUL
A plot set in the high density posh locality around a central green community space in Koregaon Park, Pune. The plot was rhomboid in shape with large peepal tree on the south road facing edge of the plot from.

A skewed Stretched deck and leans over the entrance to become a canopy.

Refreshing sound of water cascade in the large volume.

Staircase leading to the basement lit up with natural light through translucent onyx panels.
A second home for small family of an entertainment moghul with a requirement of living and guest areas ground oor and 3master bedrooms, den , gym, lounge and theatre on other oors. After understanding the functional needs and lifestyle peculiarity, and initial sketches, we were all convinced for an introverted house around a pool for feeling of space, privacy from neighbours and maximizing social interaction. We agreed to create variety of spaces with peculiar aspect as per activities and mood like the late hours space in the basement so as to reduce noise disturbance, terrace an easy serene and meditative space almost like a destination spa and other peculiar ones.



Bridge serves as a lounge for the 1st oor overlooking the tree on one side and the pool on the other.

Living around the central pool reecting the double height space above, with peeping windows of the bedrooms on the 1st oor.

Sculpted stone enhanced by the skylight light up the basement living and gymnasium space.

Bar in the basement den.
The layout develops around a linear pool in a double volume between the two blocks, along the axis of the pipal tree, a focal point. The two buildings connect with a bridge, a oating lounge on the rst oor. the space below the bridge separates the foyer from living set around the pool. The basement, has perpherial extensions to allow abundant natural light and accommodates gymnasium, lounge, library, bar, theatre and a staircase entry from outside for access to the staff quarters . On the rst oor, lounge connects the three bedrooms, overlooking the pool and one of them overlooking the community greens. Terrace has a centrally placed glass box with tall fenced terrace on 3 sides and surrounded with greens is a spa lounge with outdoors.

One approaches the house with a view of the peepal tree on the edge of the plot, reecting glass façade with a double height foyer volume within. Taking a que from the slanted prole of the plot, a skewed large wood cladded deck cantilevers and leans out to the entrance. This deck holds a statue of the protector at the corner against a backdrop of travertine that lends texture and scale.
The porch underneath the deck overlooks the a sculptural champa tree and a series water fountains in a lawned court. Through the compressed low height porch one enters into a double height foyer with the travertine wall continuing indoors with an inlay of Ganesha. In the foyer, a slim bridge like lounge on the rst oor, overlooks the pipal tree across a double height glazing that continue to become the skylight of the basement underneath. The water fountains with a backdrop of a graphic mural in earthy shades add to the exuberance and blurs the line of indoor and outdoor.
The bridge lounge of the rst oor the holds a screen underneath for privacy to the living area and the central pool. Adjacent to it an offset hides the door to the guest bedroom that opens out to the green, in the North West corner of the plot, overlooking the basement gym through the skylight.
A pool with a cascade reects the double height social space divides the living and dining areas. The living space extends to the outdoor seamlessly and with crema marl oor and the dark stone cladded TV wall extends out encroaching the outdoors visually connecting indoors and outdoors . The dining across the pool opens to a wooden screened court for outdoor lounging.
The innity edge pool , ends on the double height glazing, overlooking an outdoor sit out with a green trellis slopiing roof which extends from the terrace oor above providing shade and privacy.
The lounge, connects the 3 bedooms on the rst oor , two of them overlook into the central volume and one overlooks the community greens, each with their own decor as per personal tastes of the family members and blending into the architecture.
A staircase to the subterranean oor, recieves its natural light thru the white onyx panel leads to a den with a lounge, a bar, a home theatre, a gym, a library a pool table ooded with natural light adorning marble cladded sculptural walls. These skylights are scooped out of extended peripheries of footprint of the house and plans were to also get in light through the vertical side of the pool above using thick glass.
On the upper oor is the terrace lounge with greens on all sides, an elementary rustic white decor of a spa, screened naturally with tall trees and trellis with bougainvilleas. The outdoors is accommodates a Jacuzzi, dining, lounging hammock and a bar. A wall is dedicated to meditative face of lord Shiva which enhances the serenity.

0 comments