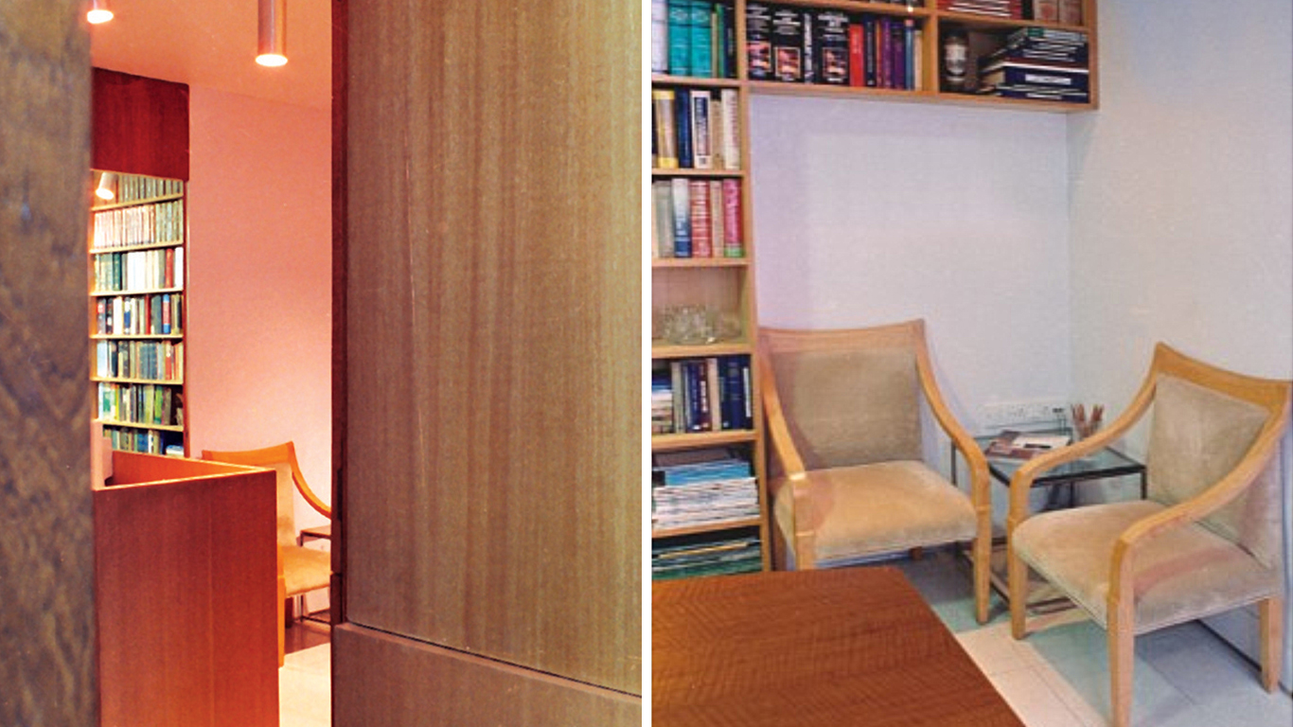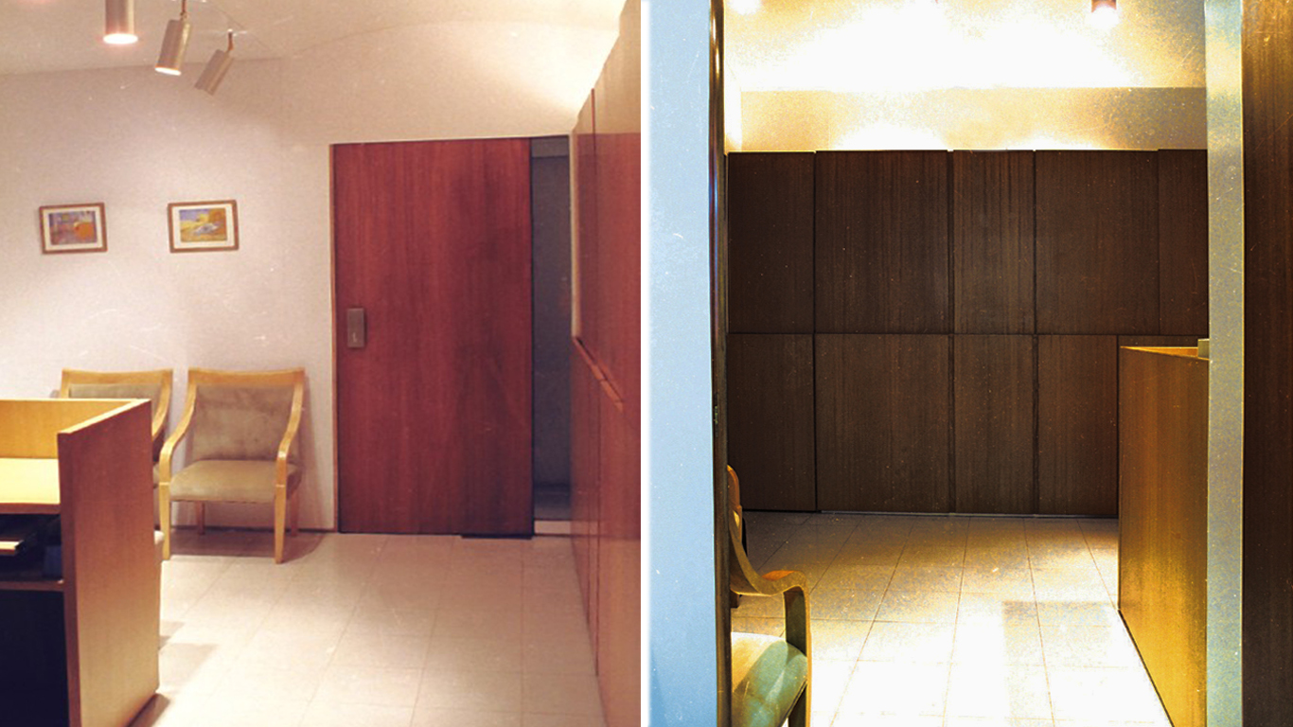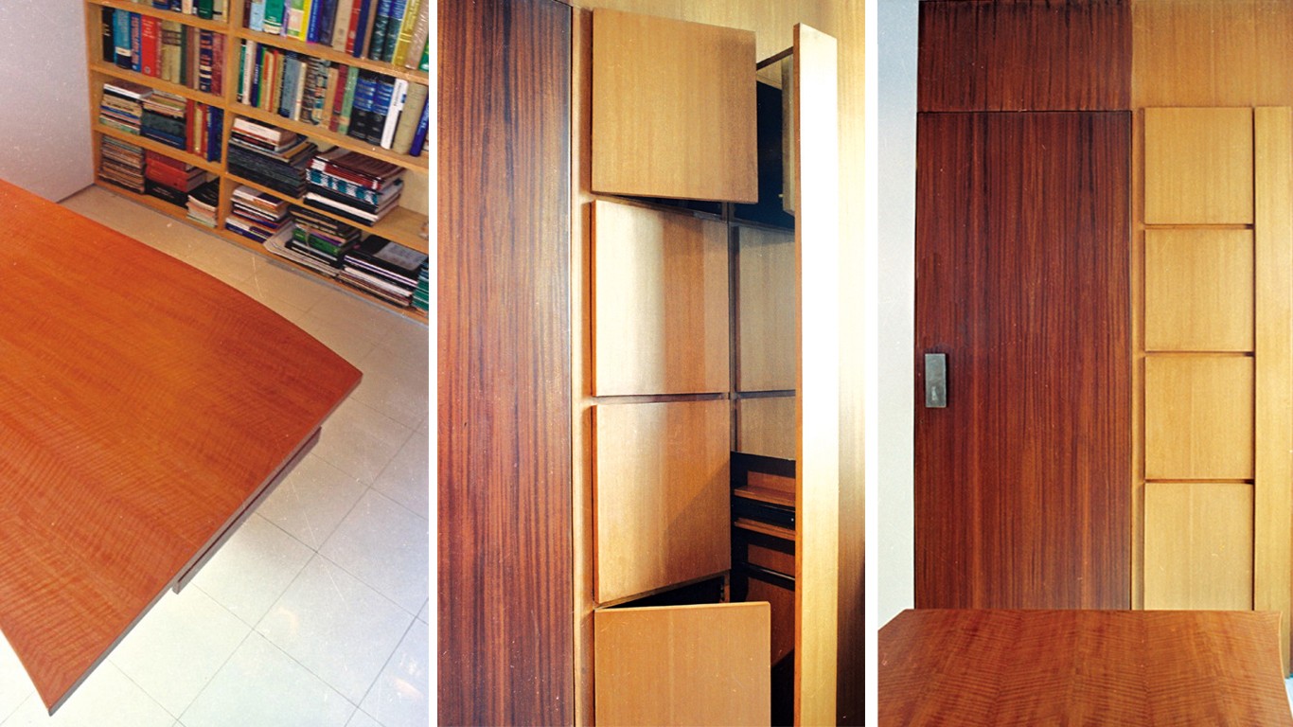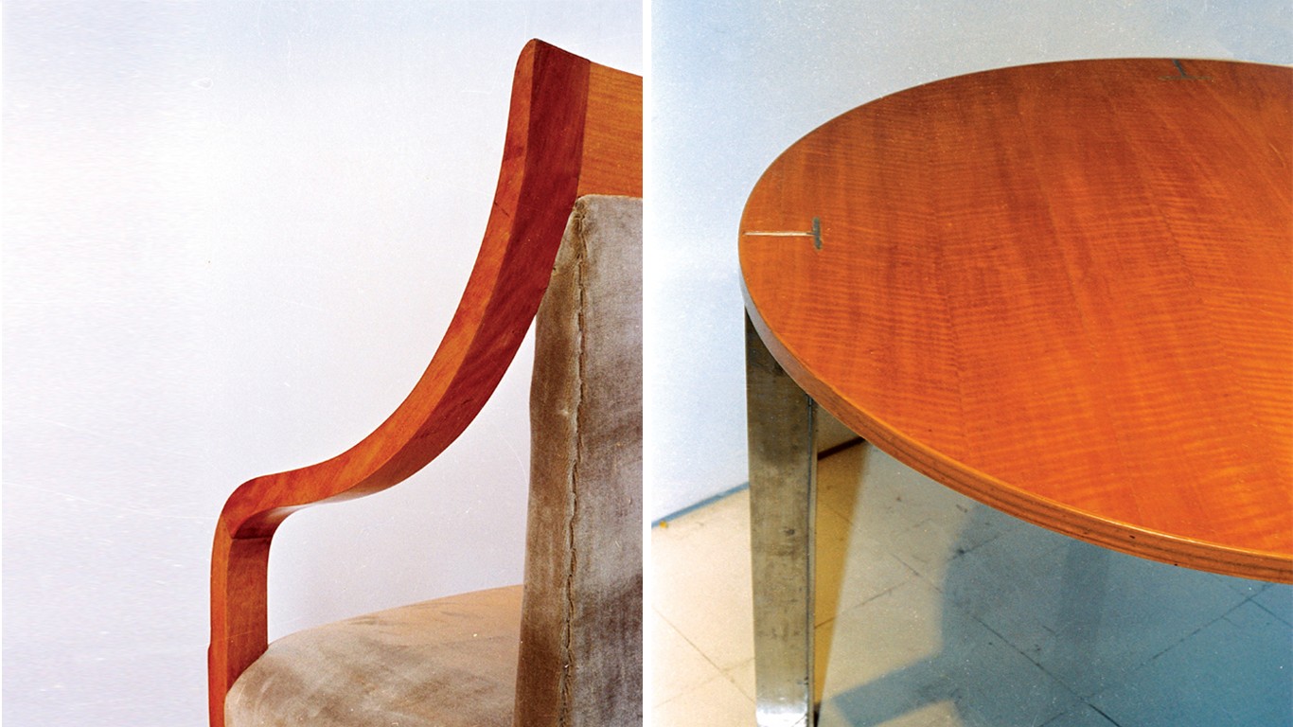Fort, Mumbai
Interior Design
The client brief enlisted a main cabin, reception and waiting, a small discussion room for four and an inhouse staff of seven accommodating a total of 21 persons along with visitors. Identifying work zones to optimize area and volume distribution, a non suggestive odd shaped office premises layout, an ambience of a professional work space: a visual blend of office and domestic look – unlike a signature design yet maintaining functional and visual concepts.
A “minimum” design approach not losing the initial and direct relationship to function.




