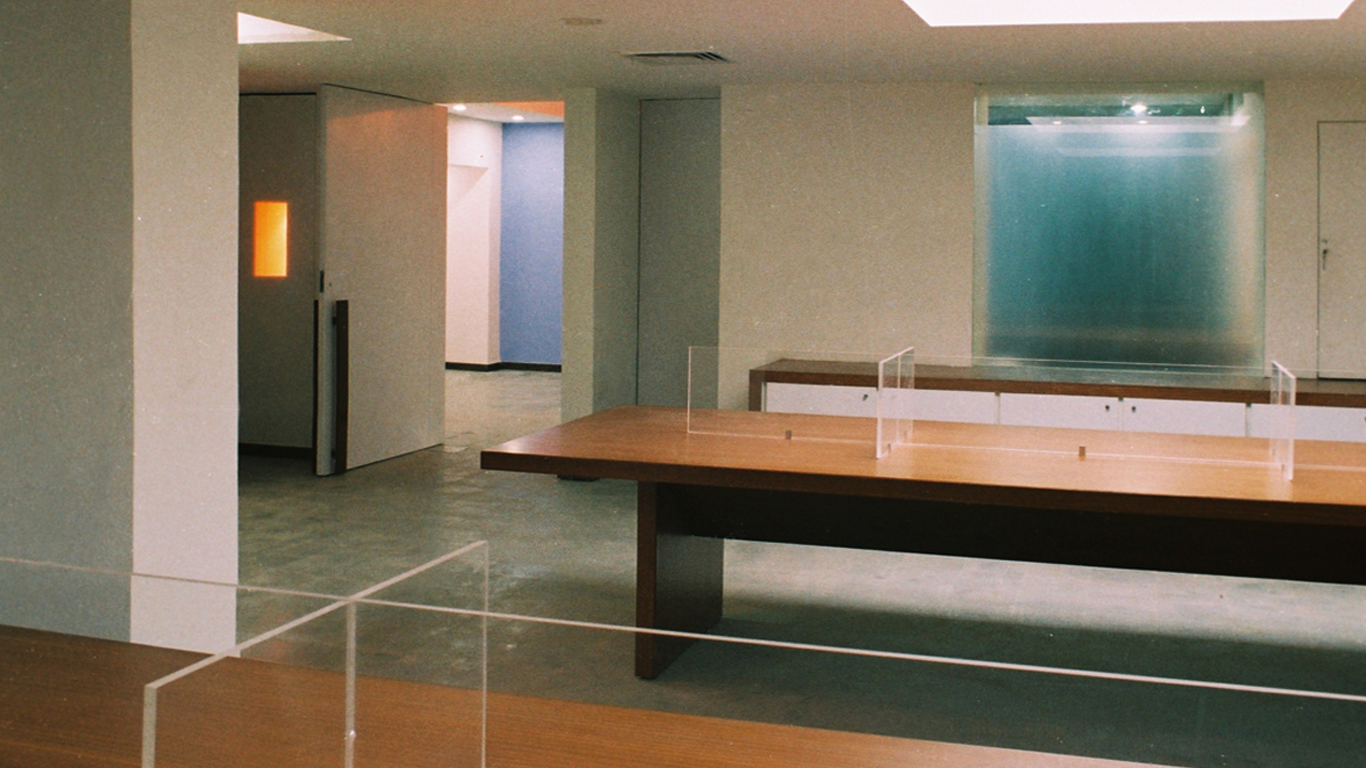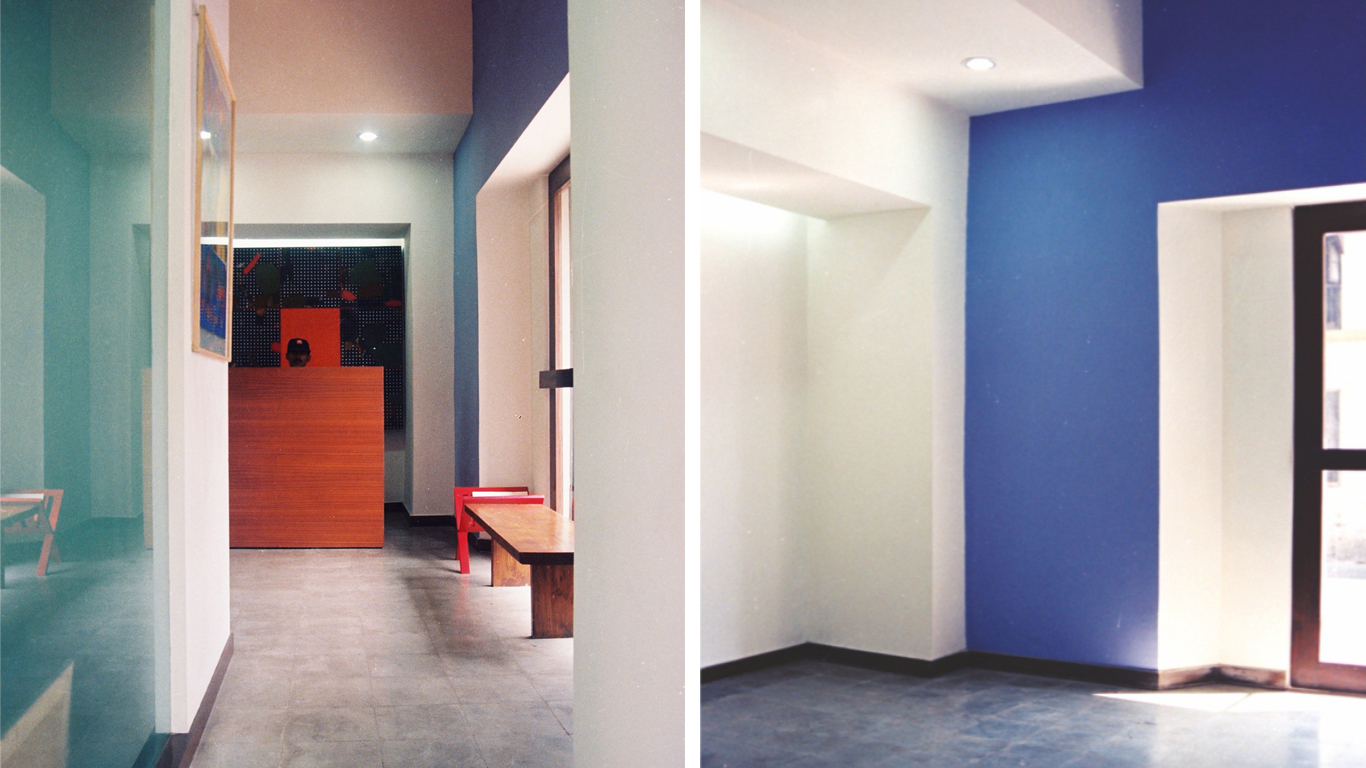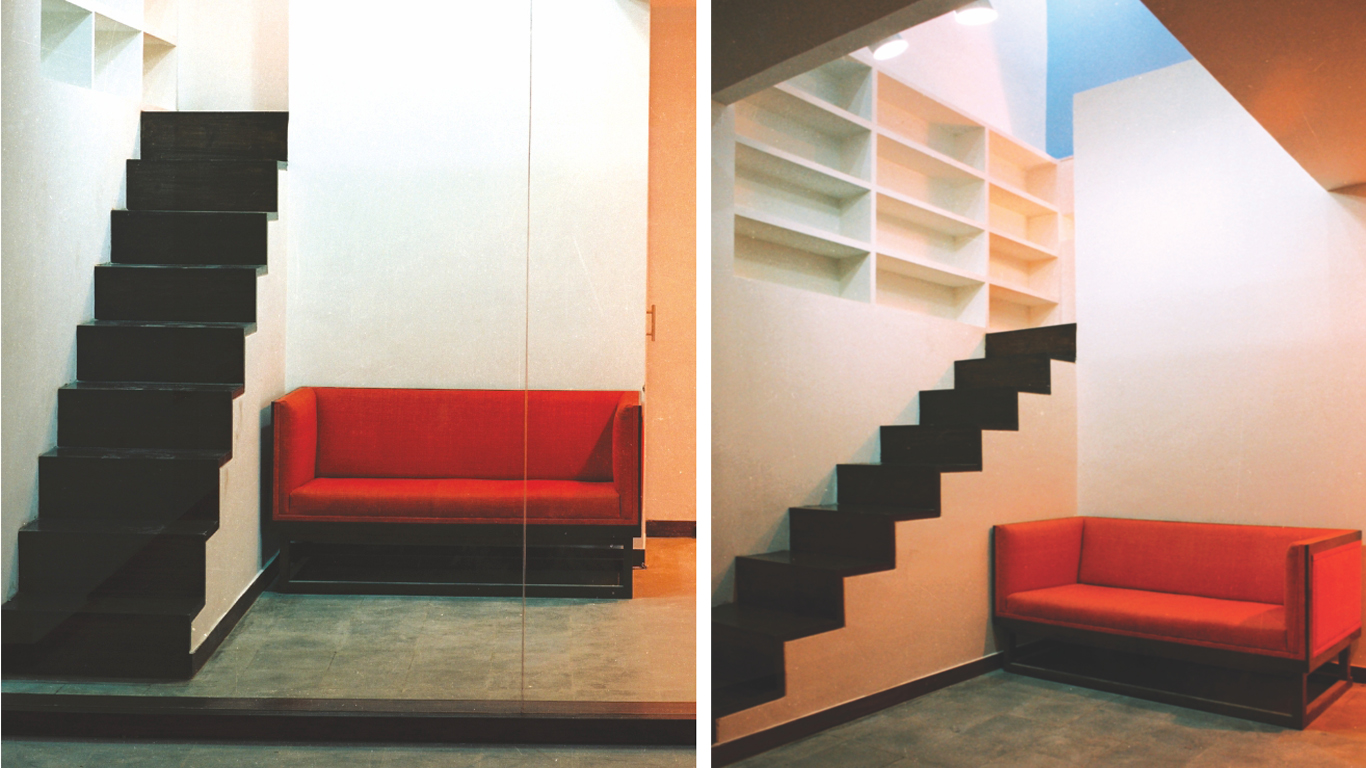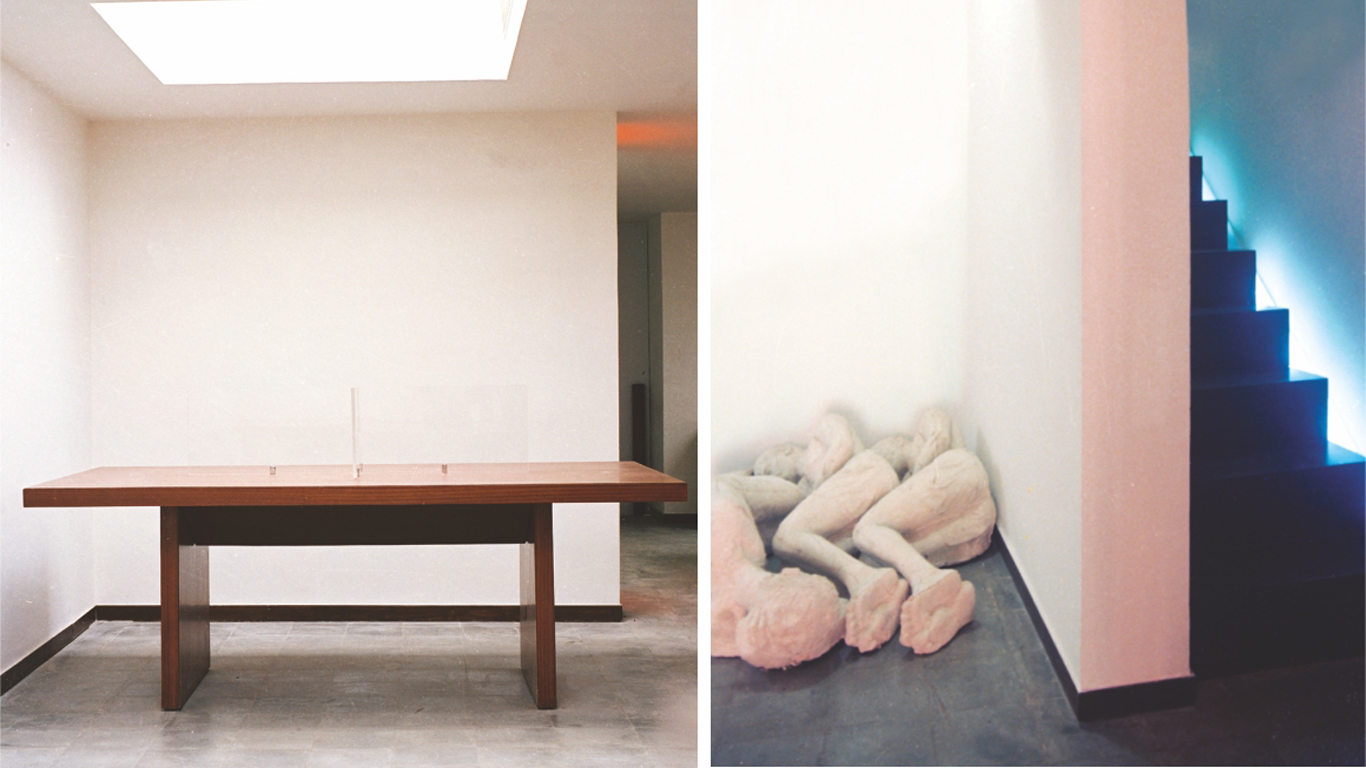Nariman Point, Mumbai
Interior Design
The site is situated in the city of Mumbai. The existing premise was a deep, dark linear space with layer of structural additions that set parameters for design. The media work place was required to house a professional staff of about twenty members with a conference room, director’s room and amenities as informal waiting areas, cafeteria and centralized storage system. A double height entrance gallery accommodates an informal waiting area, reception and a discussions corner, flanked by glass conference room. A large singular window admits light in the foyer and allows visual interaction with the street. The cafeteria overlooks the double height volume of the foyer.
The work zone consists of cantilevered teak tables that appear to float on the hard cement floor. Two ‘L’ shaped staircases form a double height well parallel to the skylight shafts forming an area for display of paintings and sculptures. Directors room on the lower floor is a glass enclosure with a niche painted bright yellow. The internal staircase contains a library leading to the personal office on the upper level. The work area and cafeteria on this level is connected to the lower level by the second staircase. The interior is minimal. Strong points of color are provided by violet and deep blue in an essentially white interior. The limited family of form rich variations and find a balance between visual purity and functional efficiency.





